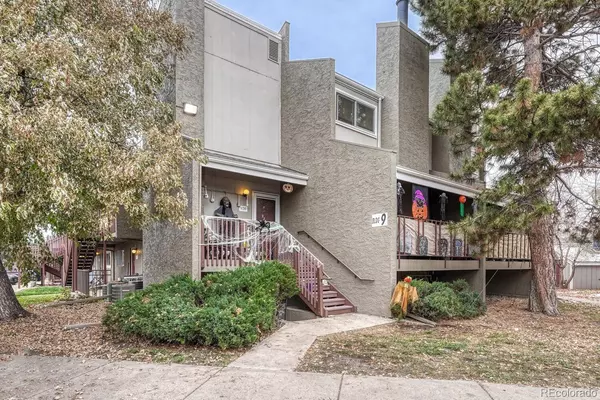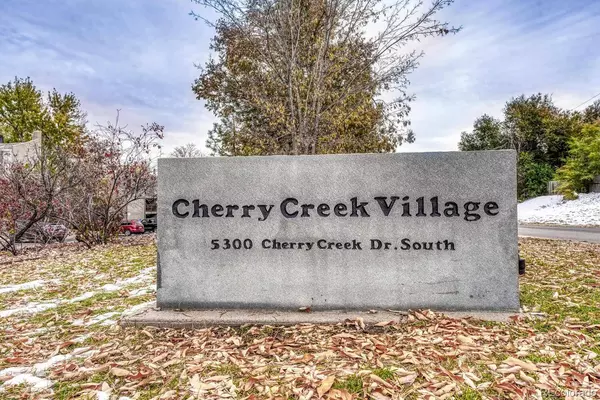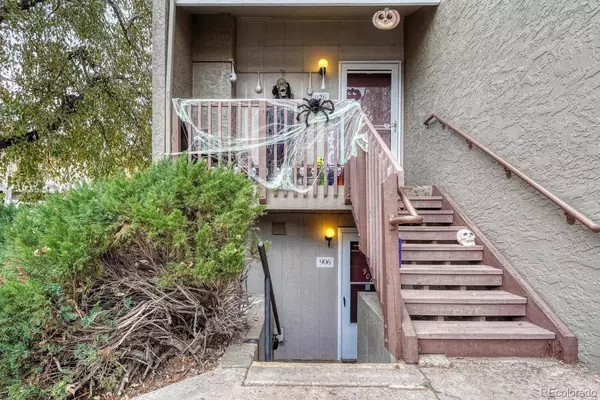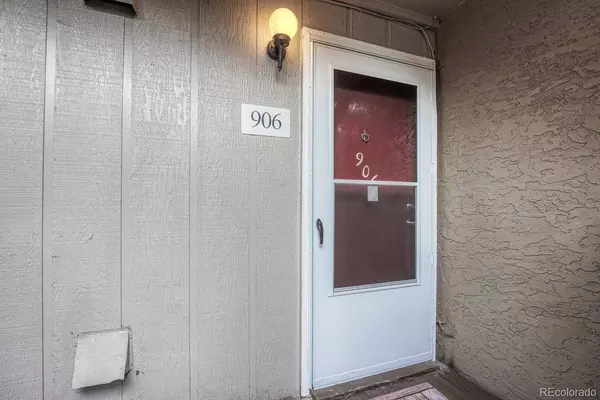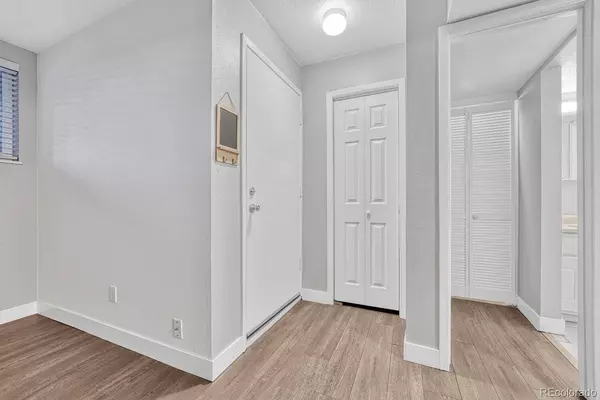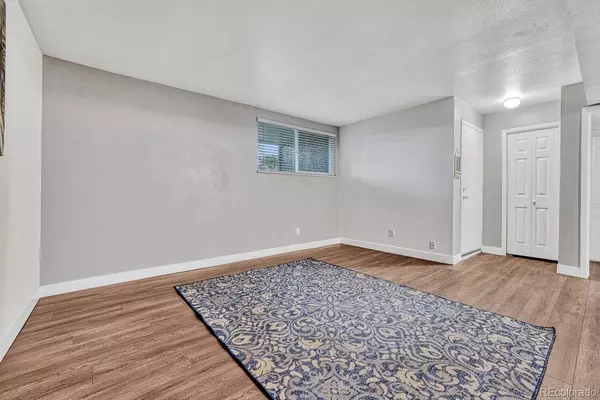
GALLERY
PROPERTY DETAIL
Key Details
Sold Price $194,500
Property Type Condo
Sub Type Condominium
Listing Status Sold
Purchase Type For Sale
Square Footage 537 sqft
Price per Sqft $362
Subdivision Cherry Creek Village
MLS Listing ID 8981946
Sold Date 12/05/23
Style Studio
Full Baths 1
Condo Fees $246
HOA Fees $246/mo
HOA Y/N Yes
Abv Grd Liv Area 537
Year Built 1973
Annual Tax Amount $783
Tax Year 2022
Property Sub-Type Condominium
Source recolorado
Location
State CO
County Denver
Zoning R-2-A
Building
Lot Description Landscaped, Near Public Transit
Sewer Public Sewer
Water Public
Level or Stories One
Structure Type Frame,Stucco,Wood Siding
Interior
Interior Features Ceiling Fan(s), Laminate Counters, Open Floorplan, Pantry, Walk-In Closet(s)
Heating Forced Air, Natural Gas
Cooling Central Air
Flooring Tile, Vinyl
Fireplace N
Appliance Dishwasher, Oven, Refrigerator
Laundry Common Area
Exterior
Exterior Feature Lighting
Parking Features Asphalt
Utilities Available Cable Available, Electricity Connected, Natural Gas Connected
Roof Type Composition
Total Parking Spaces 2
Garage No
Schools
Elementary Schools Mcmeen
Middle Schools Hill
High Schools Thomas Jefferson
School District Denver 1
Others
Senior Community No
Ownership Individual
Acceptable Financing Cash, Conventional
Listing Terms Cash, Conventional
Special Listing Condition None
SIMILAR HOMES FOR SALE
Check for similar Condos at price around $194,500 in Denver,CO

Active Under Contract
$190,000
5300 E Cherry Creek South DR #1327, Denver, CO 80246
Listed by Your Castle Real Estate Inc1 Bed 1 Bath 634 SqFt
Active
$240,000
5300 E Cherry Creek South DR #115, Denver, CO 80246
Listed by Frank Realty2 Beds 1 Bath 957 SqFt
Active
$264,900
4858 E Kentucky AVE #C, Denver, CO 80246
Listed by Key Real Estate Group LLC2 Beds 1 Bath 614 SqFt
CONTACT


