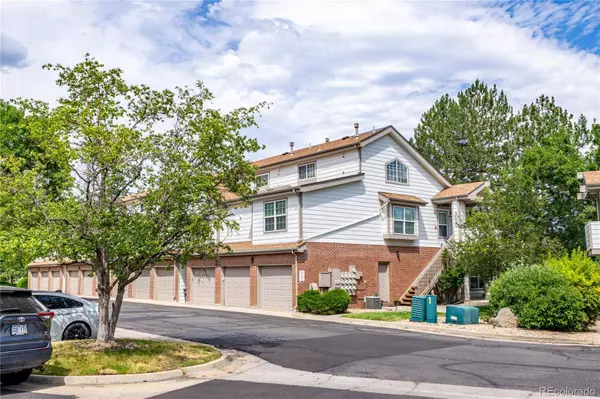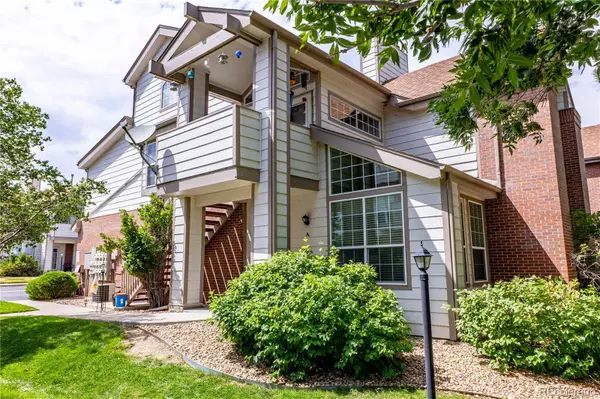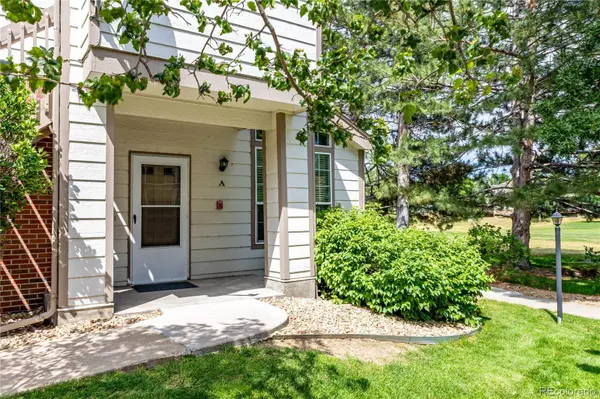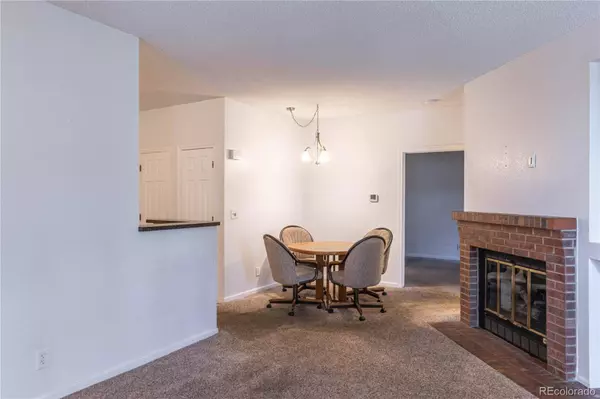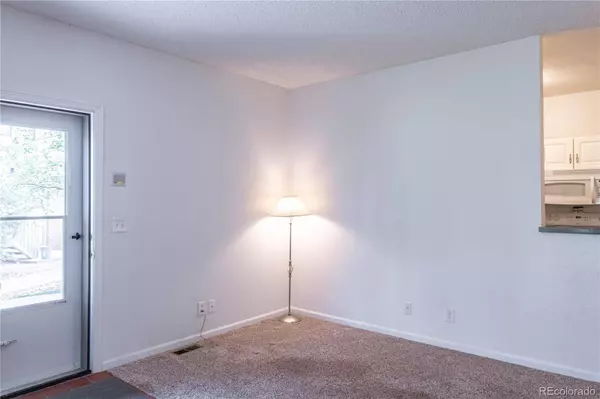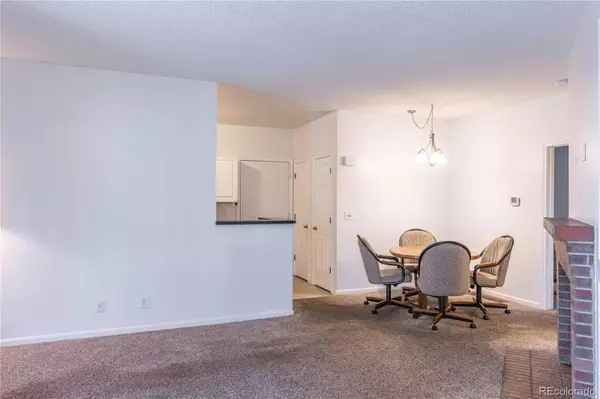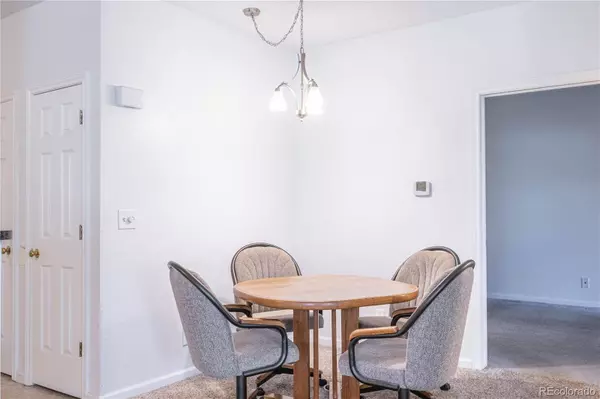
GALLERY
PROPERTY DETAIL
Key Details
Sold Price $393,150
Property Type Condo
Sub Type Condominium
Listing Status Sold
Purchase Type For Sale
Square Footage 1, 020 sqft
Price per Sqft $385
Subdivision Steeplechase
MLS Listing ID 5847783
Sold Date 08/09/24
Bedrooms 2
Full Baths 1
Three Quarter Bath 1
Condo Fees $322
HOA Fees $322/mo
HOA Y/N Yes
Abv Grd Liv Area 1,020
Year Built 1986
Annual Tax Amount $2,577
Tax Year 2022
Lot Size 1,020 Sqft
Acres 0.02
Property Sub-Type Condominium
Source recolorado
Location
State CO
County Arapahoe
Zoning Res
Rooms
Main Level Bedrooms 2
Building
Lot Description Landscaped, Master Planned, Near Public Transit, On Golf Course
Sewer Community Sewer
Water Public
Level or Stories One
Structure Type Brick,Frame,Wood Siding
Interior
Interior Features Built-in Features, Ceiling Fan(s), High Ceilings, Laminate Counters, Pantry, Primary Suite, Vaulted Ceiling(s), Walk-In Closet(s)
Heating Forced Air
Cooling Central Air
Flooring Carpet, Laminate
Fireplaces Number 1
Fireplaces Type Family Room, Gas
Fireplace Y
Appliance Dishwasher, Disposal, Dryer, Gas Water Heater, Microwave, Oven, Range, Refrigerator, Washer
Laundry In Unit
Exterior
Parking Features Concrete, Dry Walled, Lighted, Storage
Garage Spaces 1.0
Fence None
Pool Outdoor Pool
Utilities Available Electricity Connected, Internet Access (Wired), Natural Gas Connected
View Golf Course
Roof Type Composition
Total Parking Spaces 1
Garage Yes
Schools
Elementary Schools Centennial Academy Of Fine Arts
Middle Schools Goddard
High Schools Littleton
School District Littleton 6
Others
Senior Community No
Ownership Individual
Acceptable Financing Cash, Conventional, FHA, VA Loan
Listing Terms Cash, Conventional, FHA, VA Loan
Special Listing Condition None
SIMILAR HOMES FOR SALE
Check for similar Condos at price around $393,150 in Littleton,CO
CONTACT


