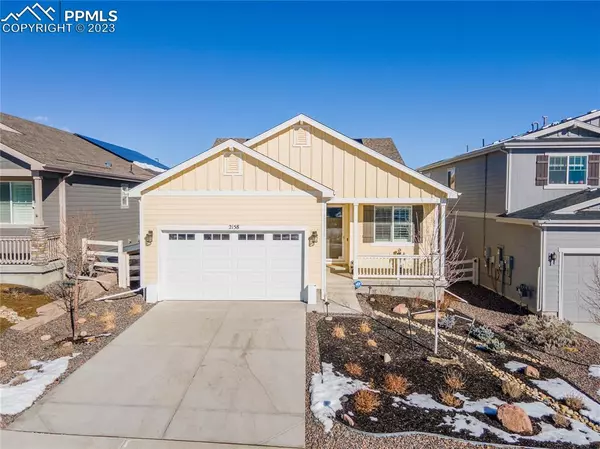For more information regarding the value of a property, please contact us for a free consultation.
2158 Peralta LOOP Castle Rock, CO 80104
Want to know what your home might be worth? Contact us for a FREE valuation!

Our team is ready to help you sell your home for the highest possible price ASAP
Key Details
Sold Price $639,000
Property Type Single Family Home
Sub Type Single Family
Listing Status Sold
Purchase Type For Sale
Square Footage 3,508 sqft
Price per Sqft $182
MLS Listing ID 3805935
Sold Date 03/31/23
Style Ranch
Bedrooms 5
Full Baths 2
Three Quarter Bath 1
Construction Status Existing Home
HOA Fees $85/mo
HOA Y/N Yes
Year Built 2020
Annual Tax Amount $3,889
Tax Year 2021
Lot Size 4,966 Sqft
Property Sub-Type Single Family
Property Description
Fully upgraded Ranch style home on premium lot! Newer home, fully finished basement, backs to greenbelt and community pool/rec center! This home has so many upgrades, including Solar, Hunter Douglas plantation shutters & sheers/blinds, Central AC, 50 gallon water heater, dual zone HVAC, whole house humidifier, radon mitigation system, and much much more. Main Floor Primary Suite has large walk in closet and attached bathroom w/granite counters, double vanity & floor to ceiling tiled shower. 2 more bedrooms on main level, as well as 2 add'l bedrooms in the basement! Open floor plan on main level includes dining room; family room w/fireplace; laundry/mud room w/sink, cabinets & granite counters; and spacious kitchen w/pantry, granite, extended counters, island, upgraded stainless appliances, pull out shelves, 1 piece Kohler sink. Huge finished basement features 2 bedrooms, Great Room w/ kitchenette/wet bar and appliances, full bathroom, and large mechanical/storage room. 2 car attached garage is fully insulated, textured, painted, and has epoxy floors and an attic fan installed by the solar tubes! Covered front porch, covered back patio/sun room, fenced backyard, astro turf backyard, professionally landscaped. Upgraded LVT flooring, lots of add'l electrical outlets, wrought iron spindles, wainscoating, custom baseboards, hard wired security system, locking window wells, ADA upgraded toilets, and many more features! Solar brings the electric bills down to a bare minimum! Low HOA fees include use of community pool, clubhouse, trails and includes garbage/recycling as well. Conveniently located in Crystal Valley Ranch, easy access to Rhyolite Park, Downtown Castle Rock, I-25, Denver and Colorado Springs. Part of nationally recognized Douglas County School District.
Location
State CO
County Douglas
Area Crystal Valley Ranch
Interior
Interior Features Great Room
Cooling Attic Fan, Ceiling Fan(s), Central Air
Flooring Carpet, Luxury Vinyl
Fireplaces Number 1
Fireplaces Type Gas, Main
Appliance Dishwasher, Gas in Kitchen, Microwave Oven, Oven, Refrigerator
Laundry Electric Hook-up, Main
Exterior
Parking Features Attached
Garage Spaces 2.0
Fence Rear
Community Features Club House, Dog Park, Fitness Center, Hiking or Biking Trails, Parks or Open Space, Playground Area, Pool
Utilities Available Electricity, Natural Gas
Roof Type Composite Shingle
Building
Lot Description Backs to Open Space
Foundation Full Basement
Water Municipal
Level or Stories Ranch
Finished Basement 71
Structure Type Framed on Lot
Construction Status Existing Home
Schools
Middle Schools Mesa
High Schools Douglas Co
School District Douglas Re1
Others
Special Listing Condition Not Applicable
Read Less

GET MORE INFORMATION





