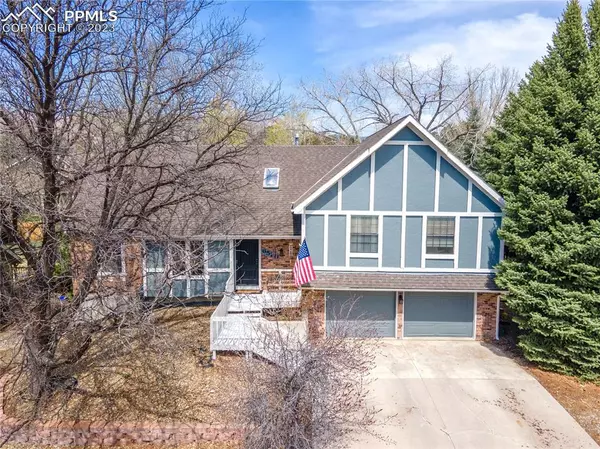For more information regarding the value of a property, please contact us for a free consultation.
6520 Red Feather DR Colorado Springs, CO 80919
Want to know what your home might be worth? Contact us for a FREE valuation!

Our team is ready to help you sell your home for the highest possible price ASAP
Key Details
Sold Price $605,000
Property Type Single Family Home
Sub Type Single Family
Listing Status Sold
Purchase Type For Sale
Square Footage 3,158 sqft
Price per Sqft $191
MLS Listing ID 2008554
Sold Date 06/30/23
Style 2 Story
Bedrooms 5
Full Baths 1
Half Baths 1
Three Quarter Bath 2
Construction Status Existing Home
HOA Fees $4/ann
HOA Y/N Yes
Year Built 1980
Annual Tax Amount $1,893
Tax Year 2022
Lot Size 0.265 Acres
Property Sub-Type Single Family
Property Description
Spacious 5 bedroom house with large upgraded backyard in District 20 School District! Beautiful use of outdoor space, with an oversized fenced backyard featuring a huge composite deck with metal railing, large paver patio, newly refreshed landscaping, and utility shed. 2 car oversized garage has a workbench, shelving, and 2 heaters! The main level of the house features a kitchen with white cabinets, double oven, pantry, work space, eat in area, wood beam accent ceiling, and wood floors; family room with vaulted wood beam accent ceiling, built in's, fireplace with brick accented wall, and wood floors; living room; dining room with upgraded light fixture; and powder room. Upstairs is the Primary Suite with 2 closets (one is a walk in closet), attached bathroom with upgraded shower, quartz vanity and tile floor; as well as 3 more bedrooms, another full bathroom, a finished storage room, and landing/loft that overlooks the living room. Fully finished basement contains a great room with fireplace, laundry room with utility sink, office/den, bedroom and bathroom. Skylight, new exterior paint, back sprinkler system. Low Comstock Village HOA fees. Beautiful Pikes Peak views from the front of the house. Close to schools, restaurants, shopping. Easy access to I-25, Downtown Colorado Springs, the Broadmoor, and the Air Force Academy.
Location
State CO
County El Paso
Area Comstock Village
Interior
Interior Features 9Ft + Ceilings, Beamed Ceilings, Great Room, Vaulted Ceilings
Cooling Ceiling Fan(s), Central Air
Flooring Carpet, Tile, Wood
Fireplaces Number 1
Fireplaces Type Two
Appliance Dishwasher, Double Oven, Microwave Oven, Refrigerator
Laundry Electric Hook-up
Exterior
Parking Features Attached
Garage Spaces 2.0
Fence Rear
Utilities Available Electricity, Natural Gas
Roof Type Composite Shingle
Building
Lot Description Sloping
Foundation Full Basement
Water Municipal
Level or Stories 2 Story
Finished Basement 95
Structure Type Framed on Lot
Construction Status Existing Home
Schools
Middle Schools Eagleview
High Schools Air Academy
School District Academy-20
Others
Special Listing Condition Not Applicable
Read Less

GET MORE INFORMATION





