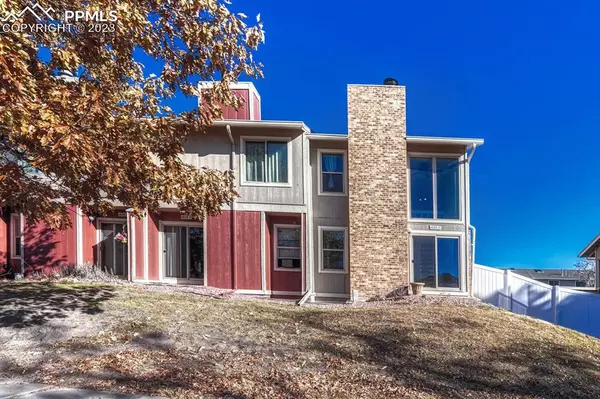For more information regarding the value of a property, please contact us for a free consultation.
408 W Rockrimmon BLVD #H Colorado Springs, CO 80919
Want to know what your home might be worth? Contact us for a FREE valuation!

Our team is ready to help you sell your home for the highest possible price ASAP
Key Details
Sold Price $339,000
Property Type Condo
Sub Type Condo
Listing Status Sold
Purchase Type For Sale
Square Footage 1,802 sqft
Price per Sqft $188
MLS Listing ID 6908431
Sold Date 12/08/23
Style 2 Story
Bedrooms 3
Full Baths 1
Half Baths 1
Three Quarter Bath 1
Construction Status Existing Home
HOA Fees $340/mo
HOA Y/N Yes
Year Built 1979
Annual Tax Amount $1,083
Tax Year 2022
Lot Size 623 Sqft
Property Sub-Type Condo
Property Description
Upgraded 3 bed 3 bath END UNIT in the highly desired Townhomes at Rockrimmon. District 20 schools, convenient 2 car attached garage, spacious cedar wood deck, Central AC, brand new luxury tile flooring throughout the main level, beautifully updated stacked stone fireplace accent wall, new granite kitchen counters! Great location just minutes from shopping, trails, parks, schools and easy access to I-25. Enjoy the nearby hiking and biking trials that Colorado Springs has to offer -- this property is walking distance to Foothills Trail and Ute Valley Park, and close to the Pikes Peak Greenways Trail! Lots of HOA perks including a clubhouse, pool, hot tub, tennis court, and trash/water/sewer are all included in your dues. The unit features an open floor plan -- an upgraded kitchen with new granite counters, expanded counters and cabinets, pantry, and all appliances included; spacious living room & dining room combo with new luxury tile floors, stacked stone accent wall, fireplace, vaulted ceiling, and lots of natural light; and main floor powder room. Upstairs is the primary bedroom with TWO closets and a ceiling fan; bedroom loft than can be used as an office, playroom or bedroom; and full bathroom with dual vanity and tile floor. Fully finished basement with huge bedroom with sitting area/work space, 3/4 bathroom with laundry area, and mechanical room. Great upgrades throughout!
Location
State CO
County El Paso
Area The Townhome At Rockrimmon
Interior
Interior Features 9Ft + Ceilings, Great Room, Vaulted Ceilings
Cooling Ceiling Fan(s), Central Air
Flooring Carpet, Tile
Fireplaces Number 1
Fireplaces Type Gas, Main
Appliance Dishwasher, Disposal, Range Oven, Refrigerator
Laundry Basement, Electric Hook-up
Exterior
Parking Features Attached
Garage Spaces 2.0
Fence Rear
Community Features Club House, Hiking or Biking Trails, Pool, Spa, Tennis
Utilities Available Electricity, Natural Gas
Roof Type Composite Shingle
Building
Lot Description Level
Foundation Full Basement
Water Municipal
Level or Stories 2 Story
Finished Basement 94
Structure Type Framed on Lot
Construction Status Existing Home
Schools
Middle Schools Eagleview
High Schools Air Academy
School District Academy-20
Others
Special Listing Condition Not Applicable
Read Less

GET MORE INFORMATION





