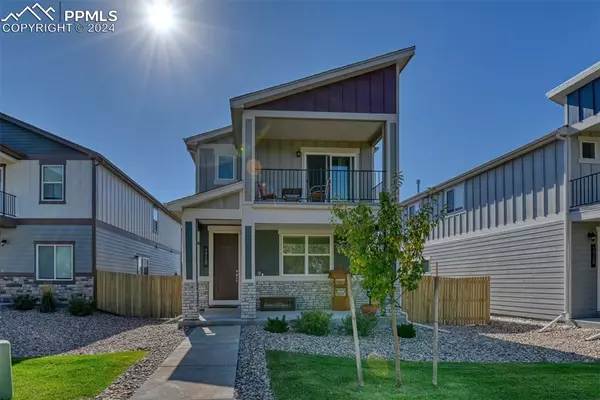For more information regarding the value of a property, please contact us for a free consultation.
7718 Sun Shimmer VW Colorado Springs, CO 80908
Want to know what your home might be worth? Contact us for a FREE valuation!

Our team is ready to help you sell your home for the highest possible price ASAP
Key Details
Sold Price $490,000
Property Type Single Family Home
Sub Type Single Family
Listing Status Sold
Purchase Type For Sale
Square Footage 2,590 sqft
Price per Sqft $189
MLS Listing ID 3997086
Sold Date 01/15/25
Style 2 Story
Bedrooms 4
Full Baths 2
Half Baths 1
Three Quarter Bath 1
Construction Status Existing Home
HOA Fees $130/mo
HOA Y/N Yes
Year Built 2021
Annual Tax Amount $2,496
Tax Year 2023
Lot Size 4,101 Sqft
Property Sub-Type Single Family
Property Description
***This is a pet free home***This stylish contemporary home offers a welcoming front porch, perfect for enjoying your morning coffee with natural park greenspace across. Step inside to an airy open floor plan, enhanced by modern updates like scratch resistant luxury vinyl plank floors, open floor layout.
The main floor offers a cozy living room with ceiling fan and convenient half-bath, from there step out onto a private, fenced yard with a the natural stone tiled patio and it makes a perfect in/out entertainment space. The kitchen features sleek quartz countertops, beautiful backsplash, stainless steel appliances, a walk-in pantry, and a large amount of cabinetry offering plenty of storage in the kitchen. The kitchen island adds even more counterspace for entertaining, meal prep or breakfast.
Upstairs, the bright loft is ideal for a home office, while the primary suite includes two walk-in closets, a private deck, with quiet and unobstructed views of the front range and an en-suite bath with a double vanity and a beautifully tiled shower. Two additional bedrooms upstairs also come with spacious walk-in closets. The well sized laundry room is located on the upper level for convenience.
Downstairs, the finished basement provides extra living space for a family room, an additional bedroom, and a full bath. Located near shopping, dining, and outdoor trails, this home is a perfect place to start creating lasting memories!
Location
State CO
County El Paso
Area The Nook At Shiloh Mesa
Interior
Cooling Ceiling Fan(s), Central Air
Flooring Carpet
Fireplaces Number 1
Fireplaces Type None
Appliance Cook Top, Dishwasher, Disposal, Gas in Kitchen, Microwave Oven, Refrigerator, Self Cleaning Oven
Laundry Upper
Exterior
Parking Features Attached
Garage Spaces 2.0
Fence Other
Utilities Available Cable Available, Electricity Connected, Natural Gas Connected
Roof Type Composite Shingle
Building
Lot Description Level, Mountain View
Foundation Full Basement
Builder Name Aspen View Homes
Water Municipal
Level or Stories 2 Story
Finished Basement 81
Structure Type Frame
Construction Status Existing Home
Schools
Middle Schools Skyview
High Schools Vista Ridge
School District Falcon-49
Others
Special Listing Condition Not Applicable
Read Less





